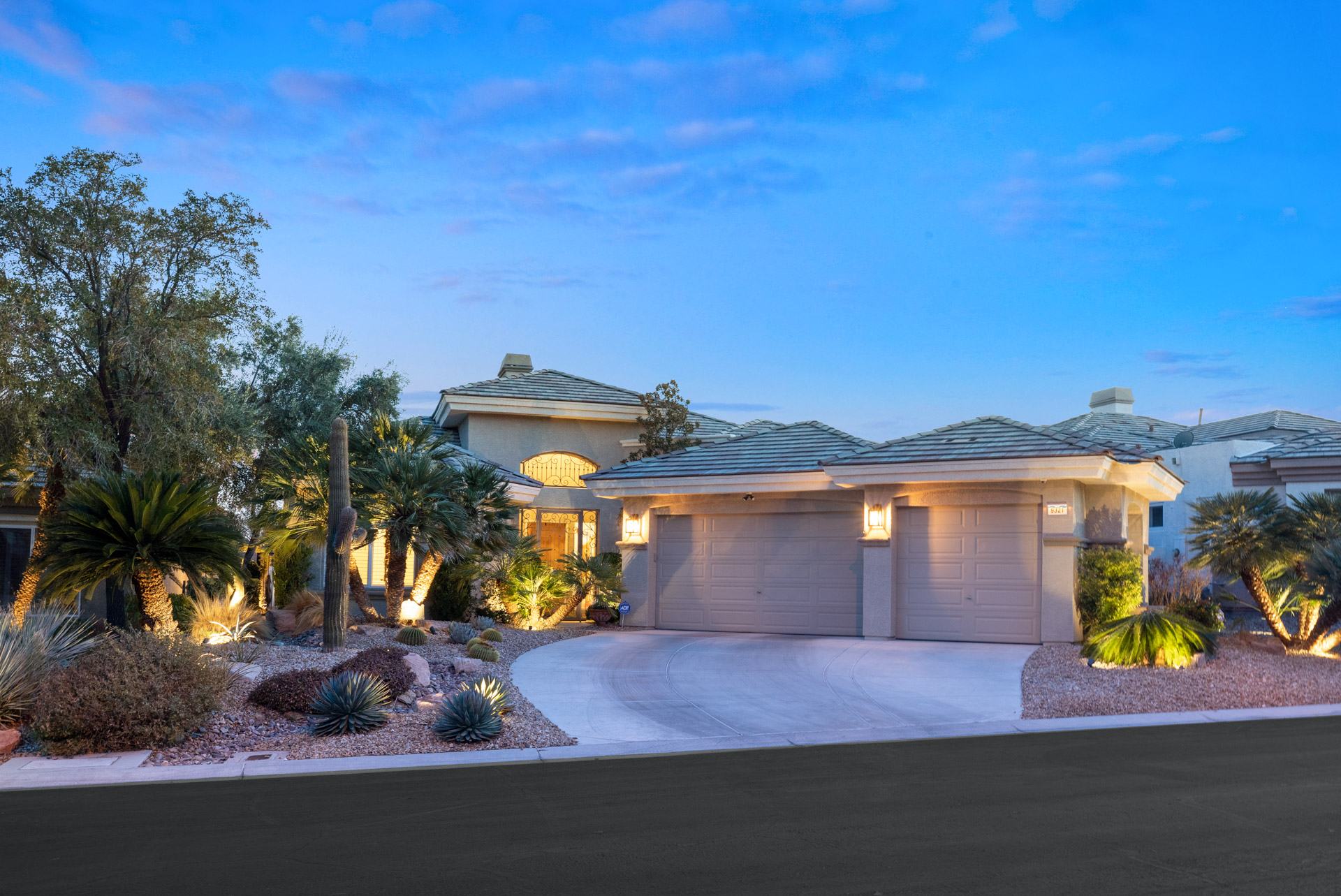

IS Luxury
9321 Canyon Mesa Drive, Las Vegas, NV 89144
1450000
- 2
- 2551 sqft
This stunning single story home was completely remodeled, refreshed and refined for today's living. This home has 2 bedrooms PLUS a den. Located on an elevated lot with unobstructed views of the golf course and beautiful mountain views, this home exudes a sense of tranquility and peacefulness. A warm modern home with an abundance of natural light that flows seamlessly between indoor and outdoor living.
IS Luxury