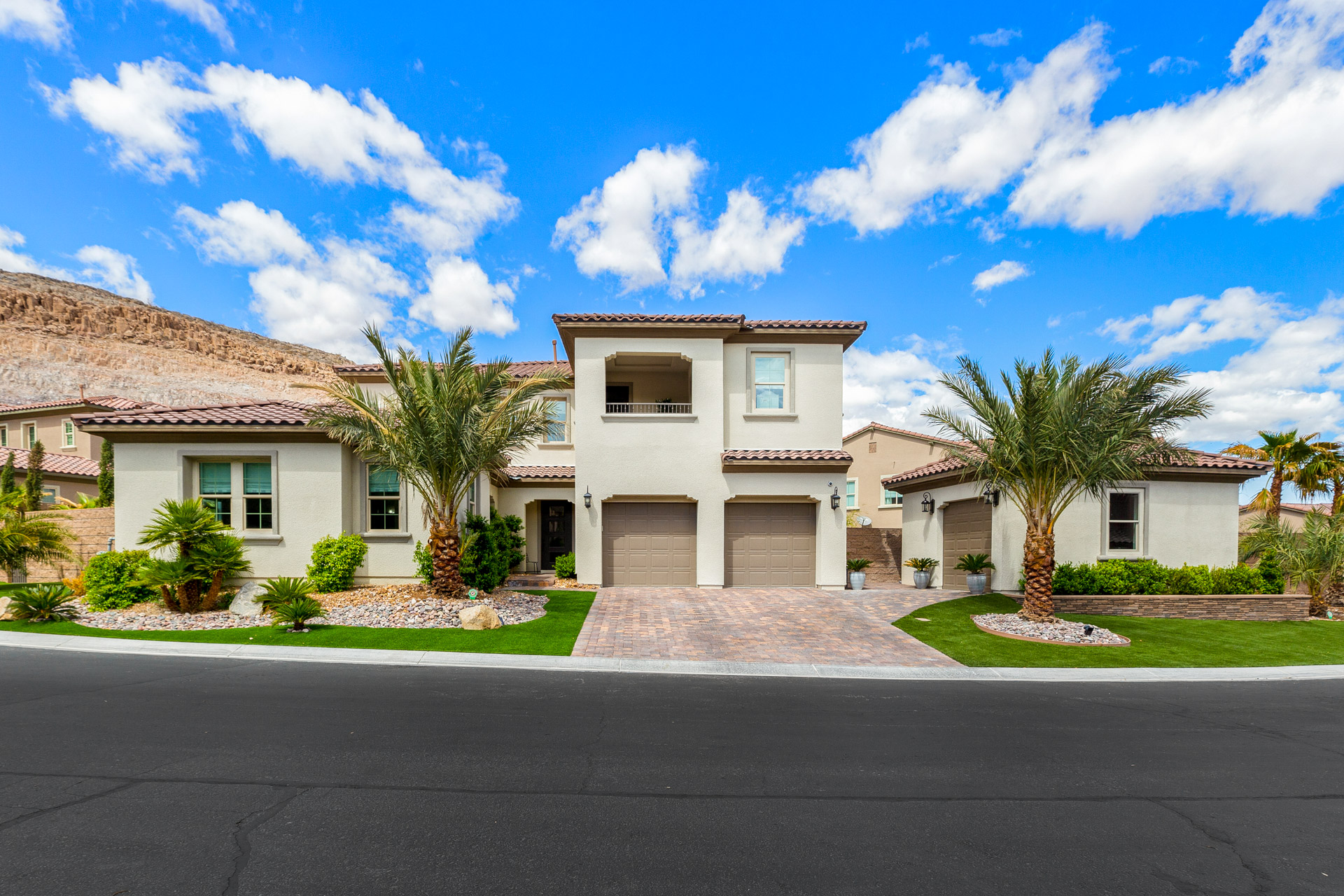

IS Luxury
4220 San Alivia Court, Las Vegas, Nevada 89141
3199900
- 4
- 4992 sqft
This artfully crafted Cape Cod stuns with its inventive mixture of timeless traditional, yet extraordinarily contemporary, design. This lavish Las Vegas home gratifies with its oversized, meticulously landscaped lot stretching for nearly a quarter of an acre inside the upscale, guard-gated community of Tuscan Cliffs in the established Southern Highlands Master Planned Community.
IS Luxury