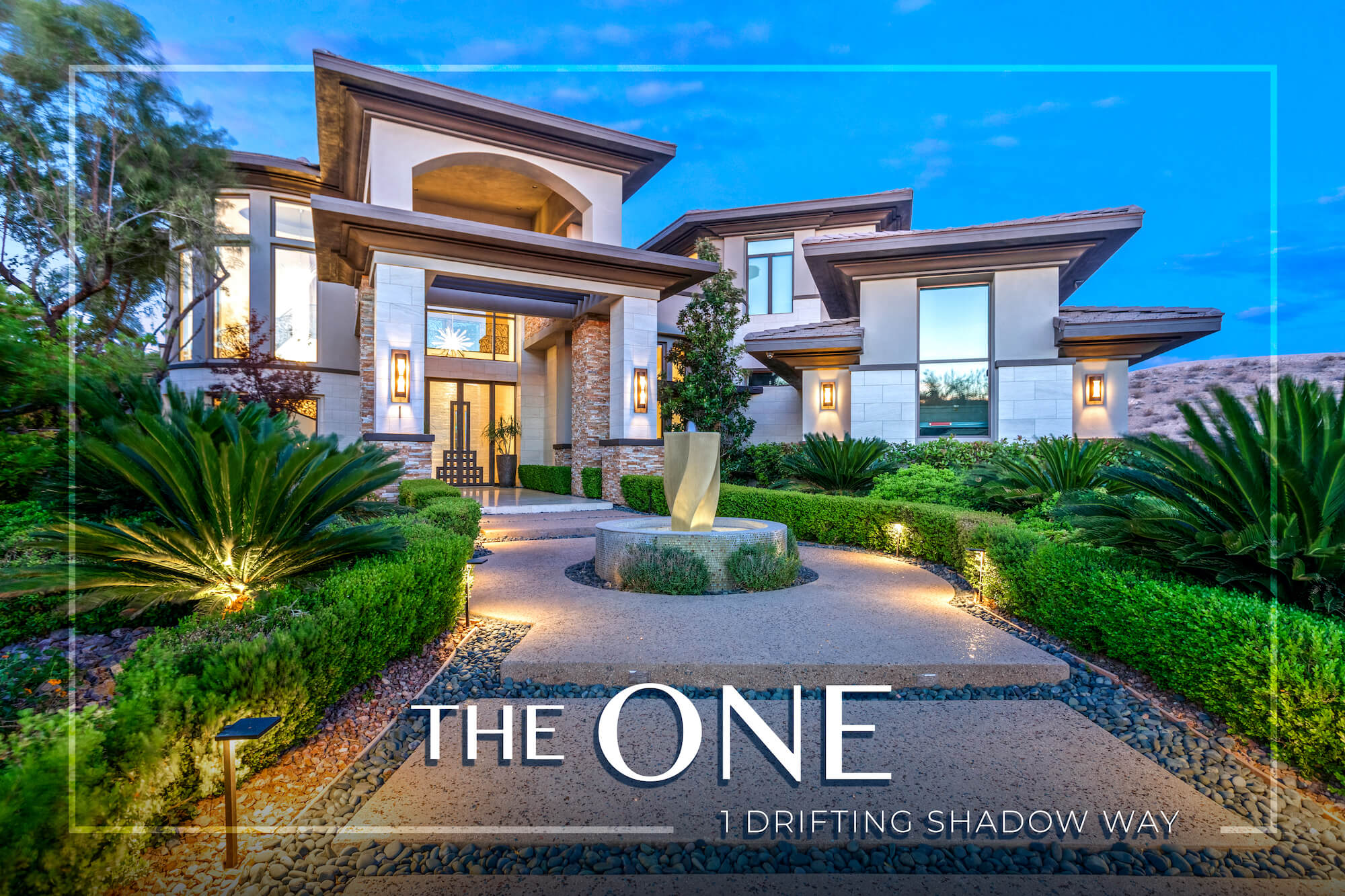

IS Luxury
1 Drifting Shadow Way, Las Vegas, Nevada 89135
5750000
- 5
- 7251 sqft
Contemporary estate with gorgeous skyline views designed by the Award Winning team at Pinnacle Architects, Quinn Bosenecker! Nestled in the prestigious Azure at The Ridges, this spectacular home is set in a guard-gated community, featuring tons of amenities! From its pristine curb appeal to its stunning backyard, this home is truly "The One!"
IS Luxury