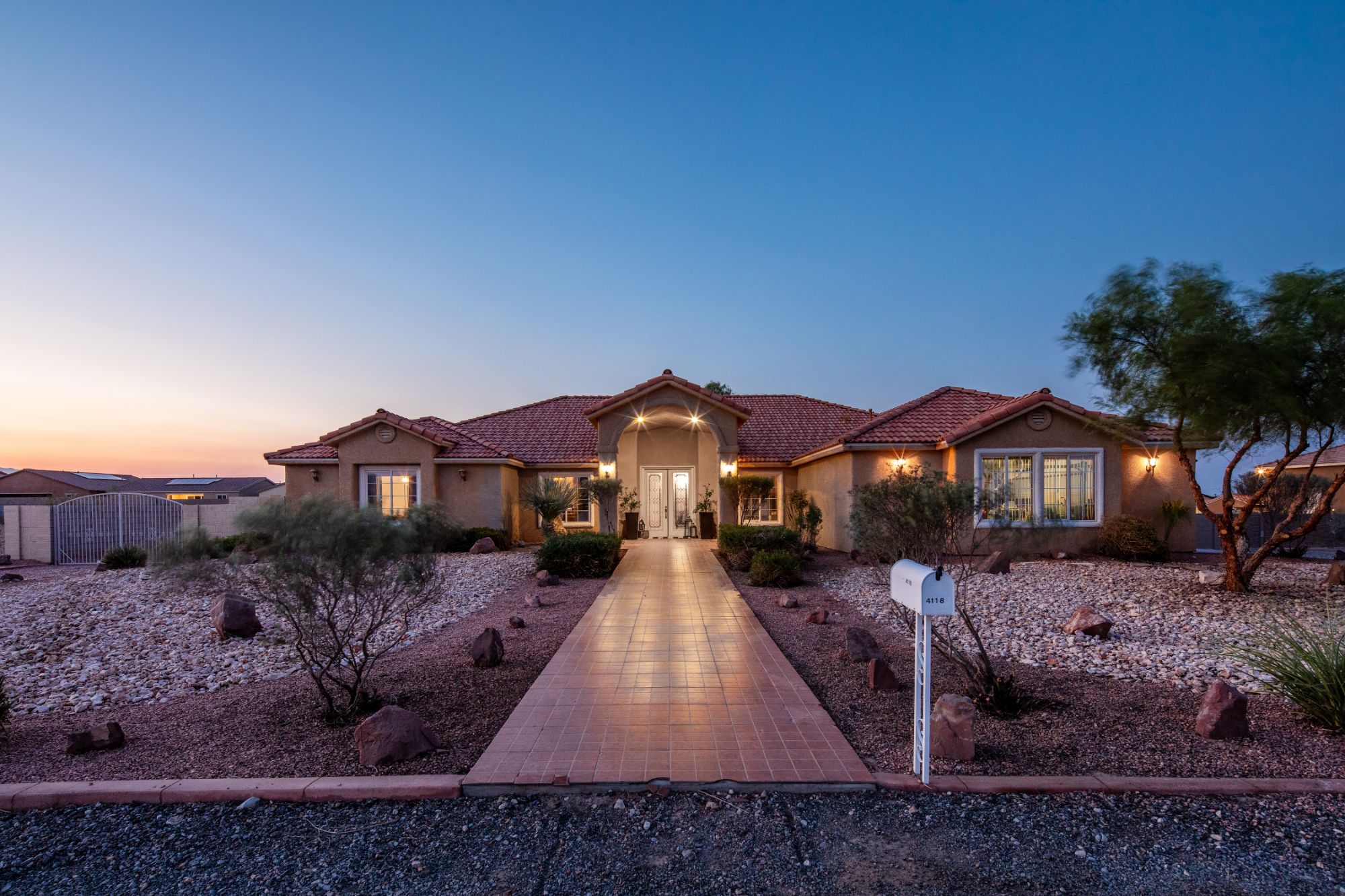

IS Luxury
4118 W Pyle Avenue, Las Vegas, NV 89141
950000
- 4
- 3,035 sqft
Single-story ranch home on an acre and a quarter lot zoned as horse property. Originally constructed in 2002, the four-bedroom, three-bath, three-car garage home offers unlimited opportunities.
IS Luxury