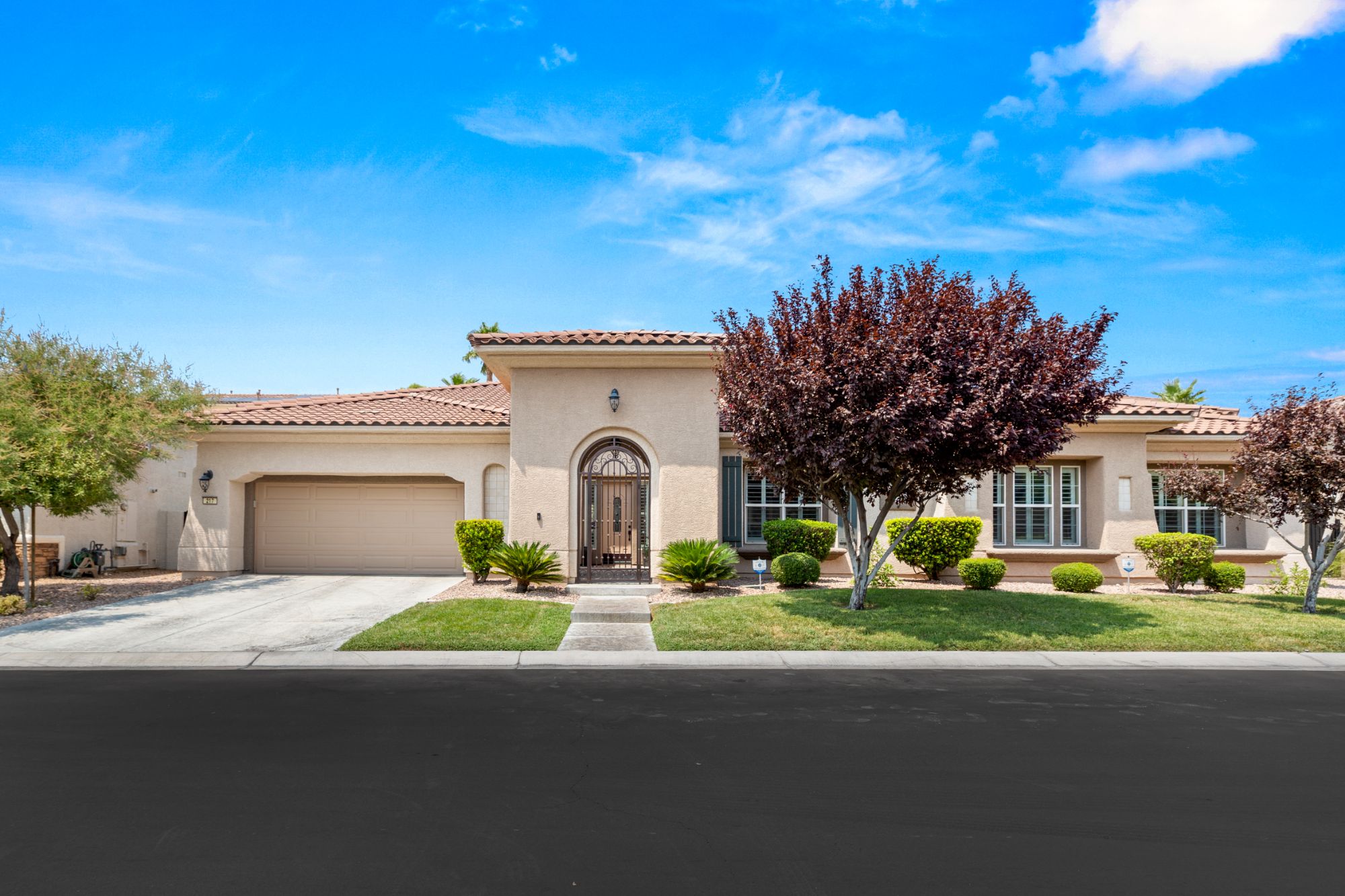

IS Luxury
217 Tiburtina Avenue, Las Vegas, NV 89138
1198000
- 3
- 3,205 sqft
Numerous creative and stylish extras add appeal to this single-story three-bedroom charmer in Summerlin's gated Barrington community, including a stunning sitting area with a semi-circular wall of windows overlooking the sparkling backyard pool.
IS Luxury