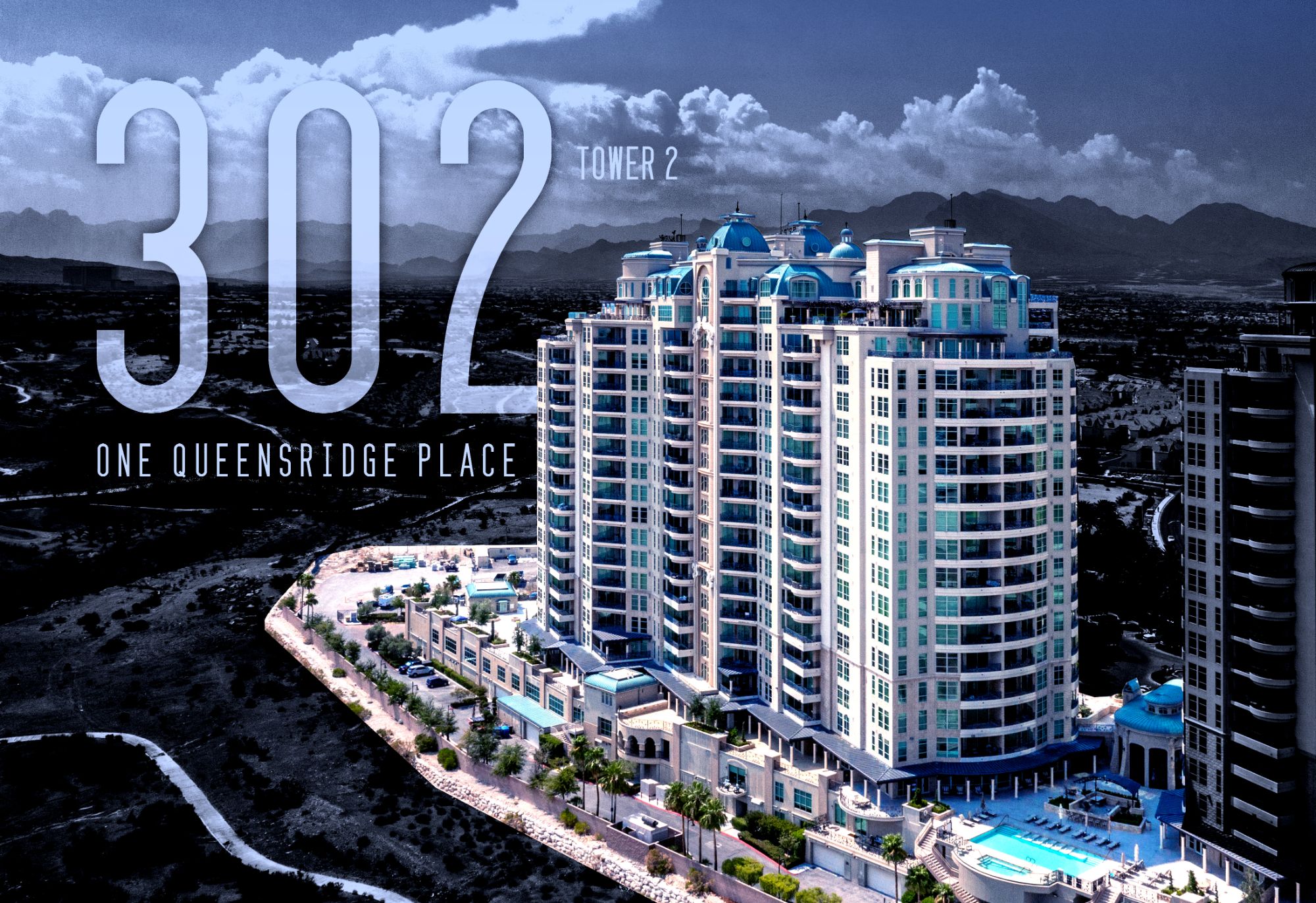

IS Luxury
9103 Alta Drive #302, Las Vegas, NV 89145
2550000
- 3
- 3,856 sqft
What is described as a complementary remodel characterizes the appeal of this newly available three-bedroom condominium at One Queensridge Place, one of the most sought-after residential addresses in the Las Vegas area.
IS Luxury