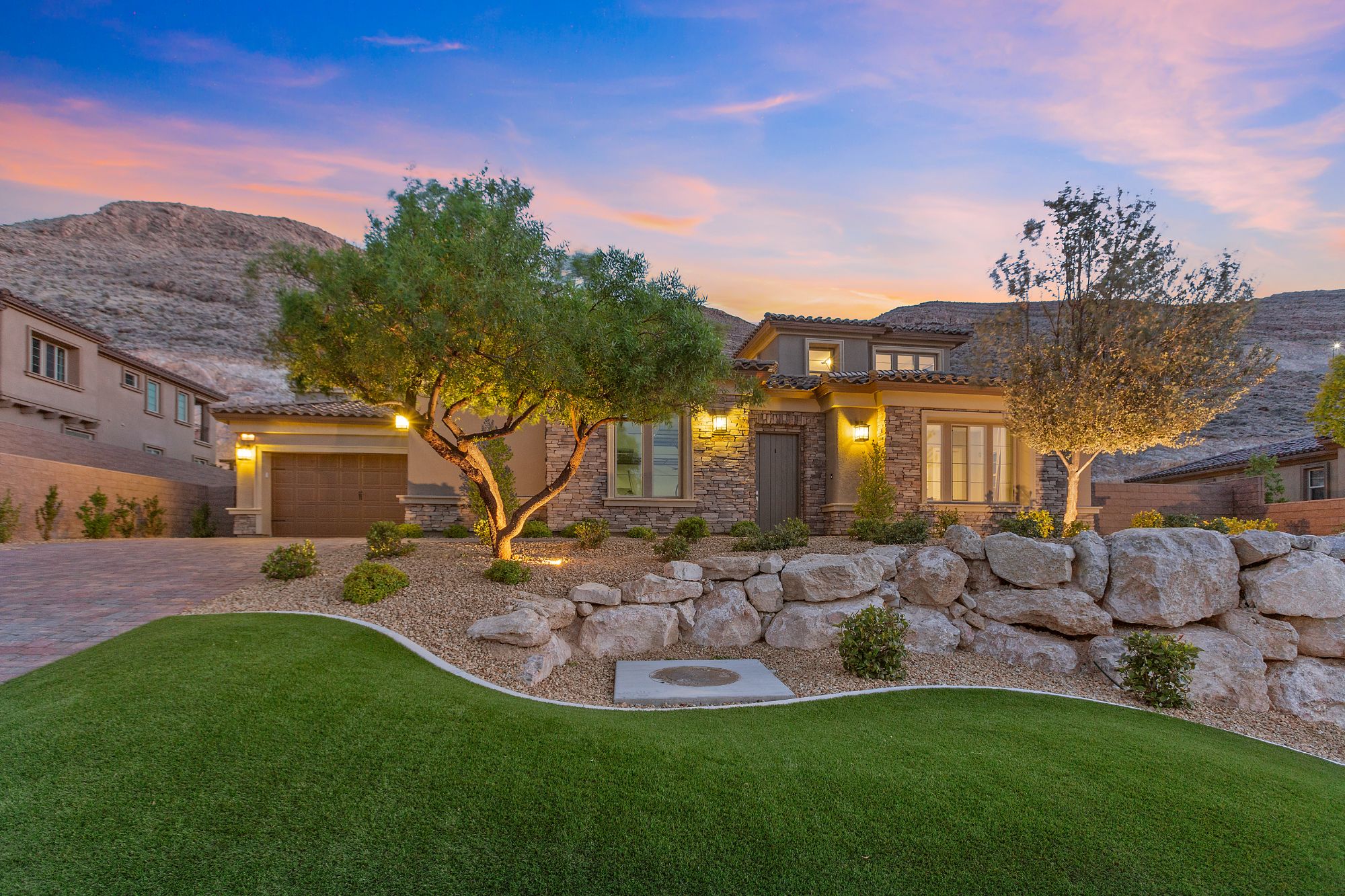

IS Luxury
49 Olympia Ridge Drive, Las Vegas, NV 89141
2895000
- 6
- 6,103 sqft
Designed to blend beautifully with its natural surroundings, this modern villa on a half-acre lot in Southern Highlands boasts a private entry courtyard with a fireplace that acts as an open-air living room. Step inside the six-bedroom, seven-bath two-story residence, however, and space expands around you. An interior balcony and catwalk encircles the main floor public rooms, and a rooftop viewing deck captures the Las Vegas skyline and nighttime Strip views.
IS Luxury