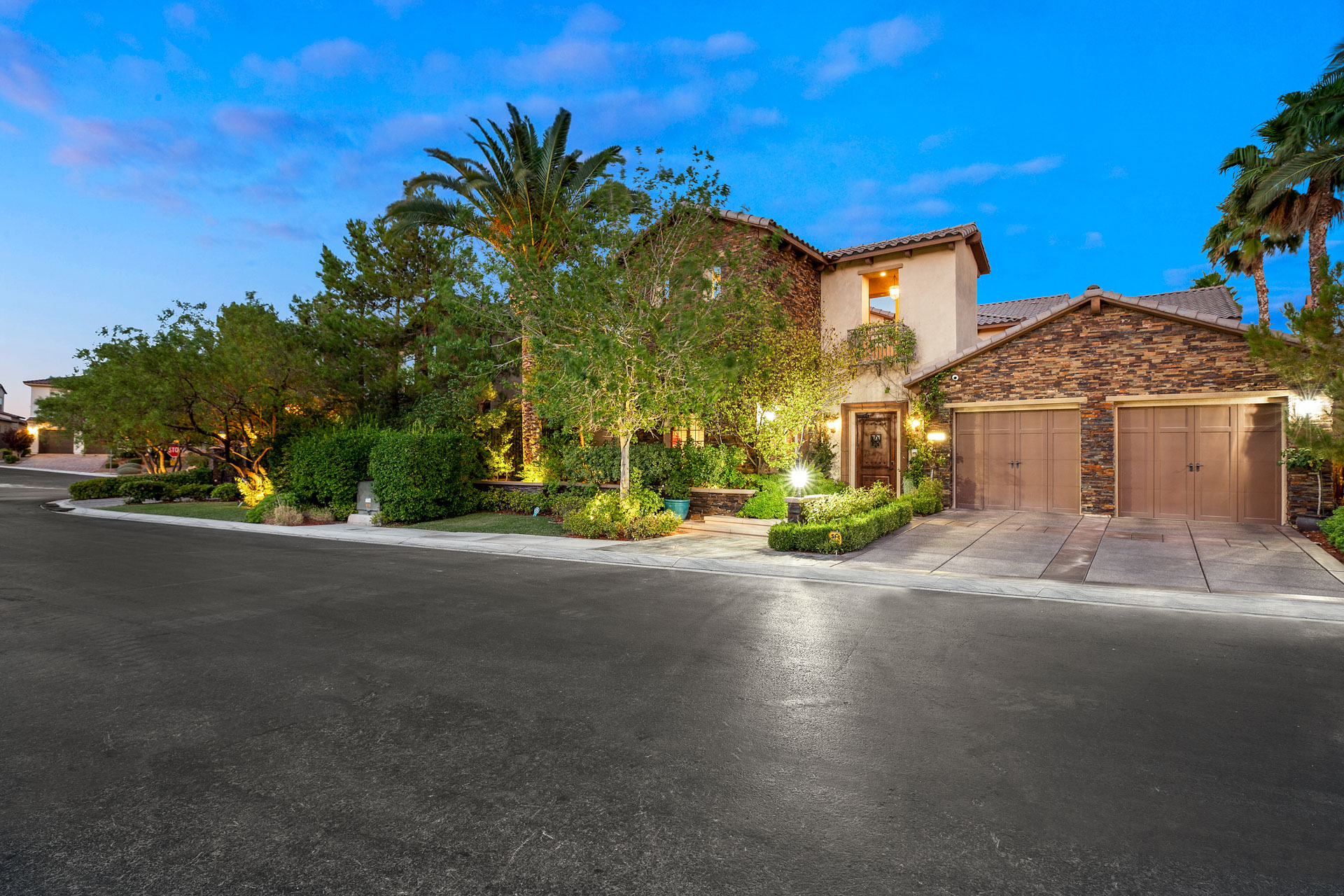

IS Luxury
4201 San Alivia Court, Las Vegas, NV 89141
1865000
- 6
- 6,666 sqft
Known as The Compound private estate, this is an entertainer’s paradise. Unique and inspiring are two words that describe this five-bedroom property in the Tuscan Cliffs subdivision of Southern Highlands, but they don't begin to do justice to its features. The state-of-the-art property
IS Luxury