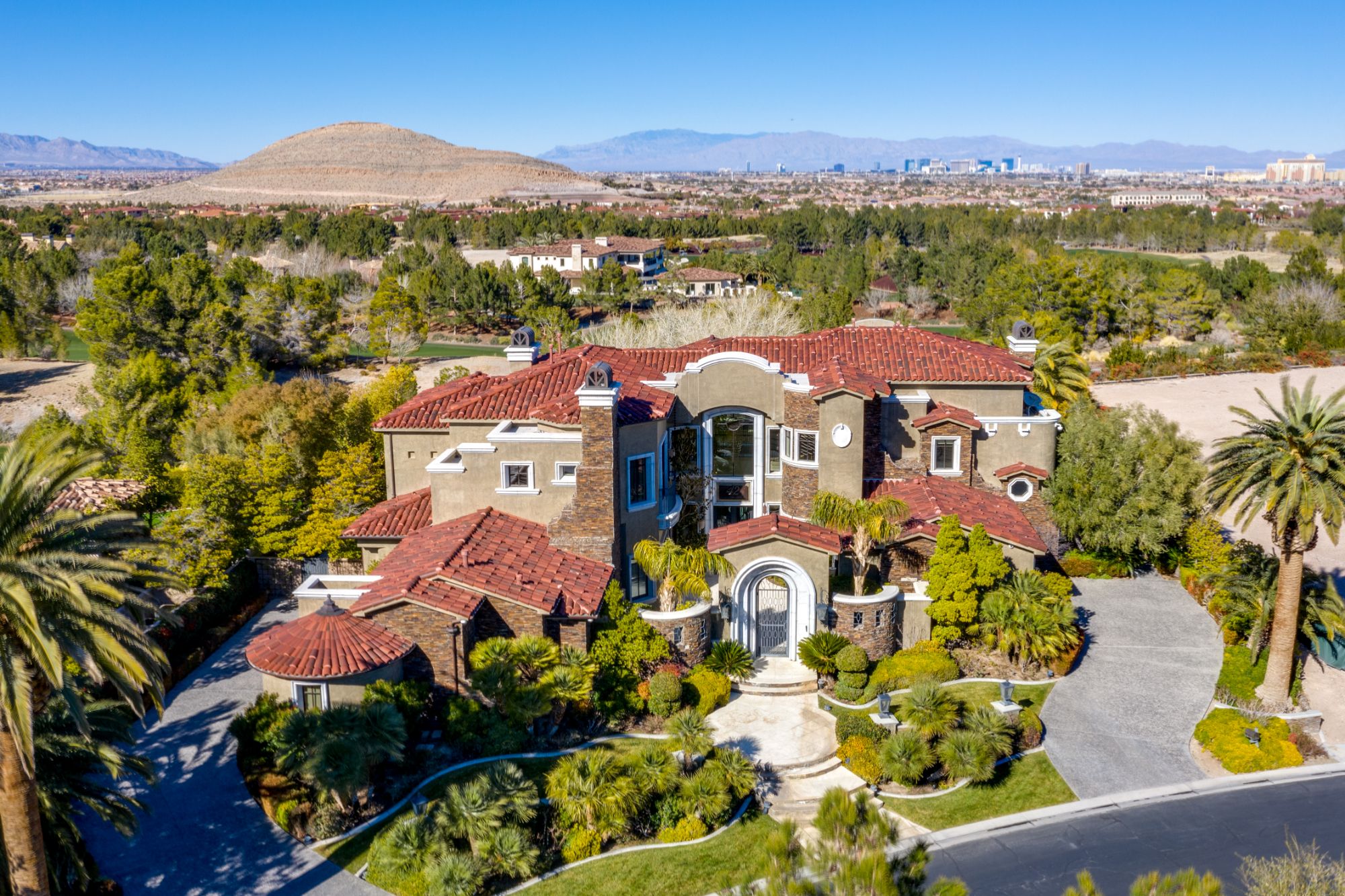

IS Luxury
42 Olympia Hills Circle, Las Vegas, NV 89141
4900000
- 4
- 8,771 sqft
Masterfully designed and executed with luxurious materials, this superb Italianate estate at Southern Highlands is a vision of architectural excellence and thoughtful planning. Imbued with the ultimate in quality and style, the home's rear yard has a pool, spa and waterfall, and a complete outdoor kitchen that rivals a fine resort.
IS Luxury