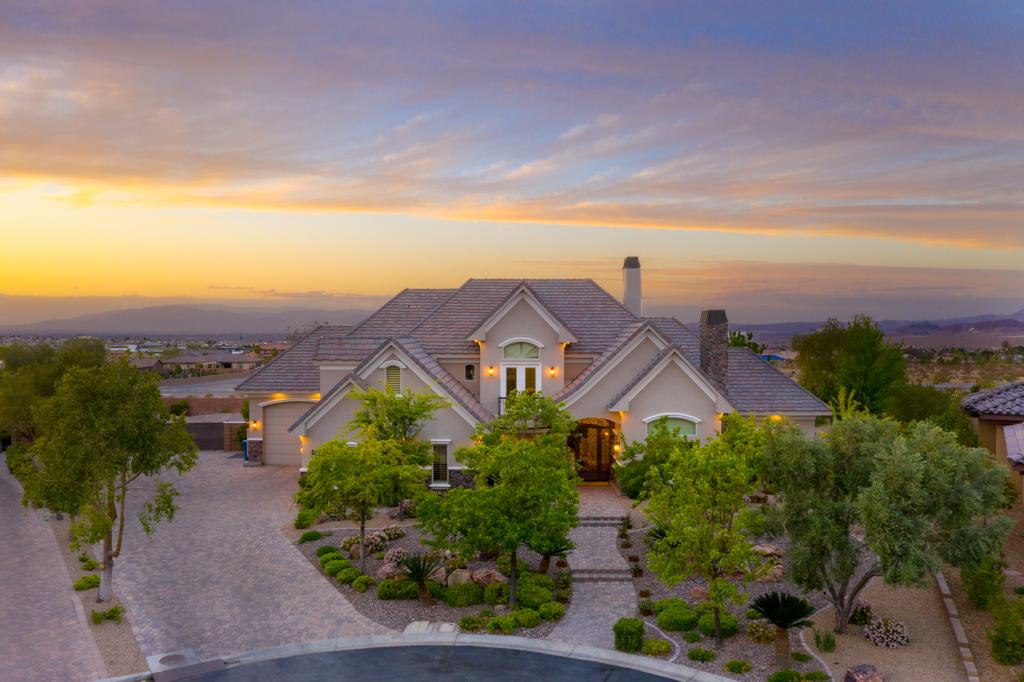

IS Luxury
A distinctive five-bedroom, six-bath home in desirable Henderson is a unique find. This traditional two-story home situated on nearly nine-tenths of an acre has no HOA fees.
IS Luxury