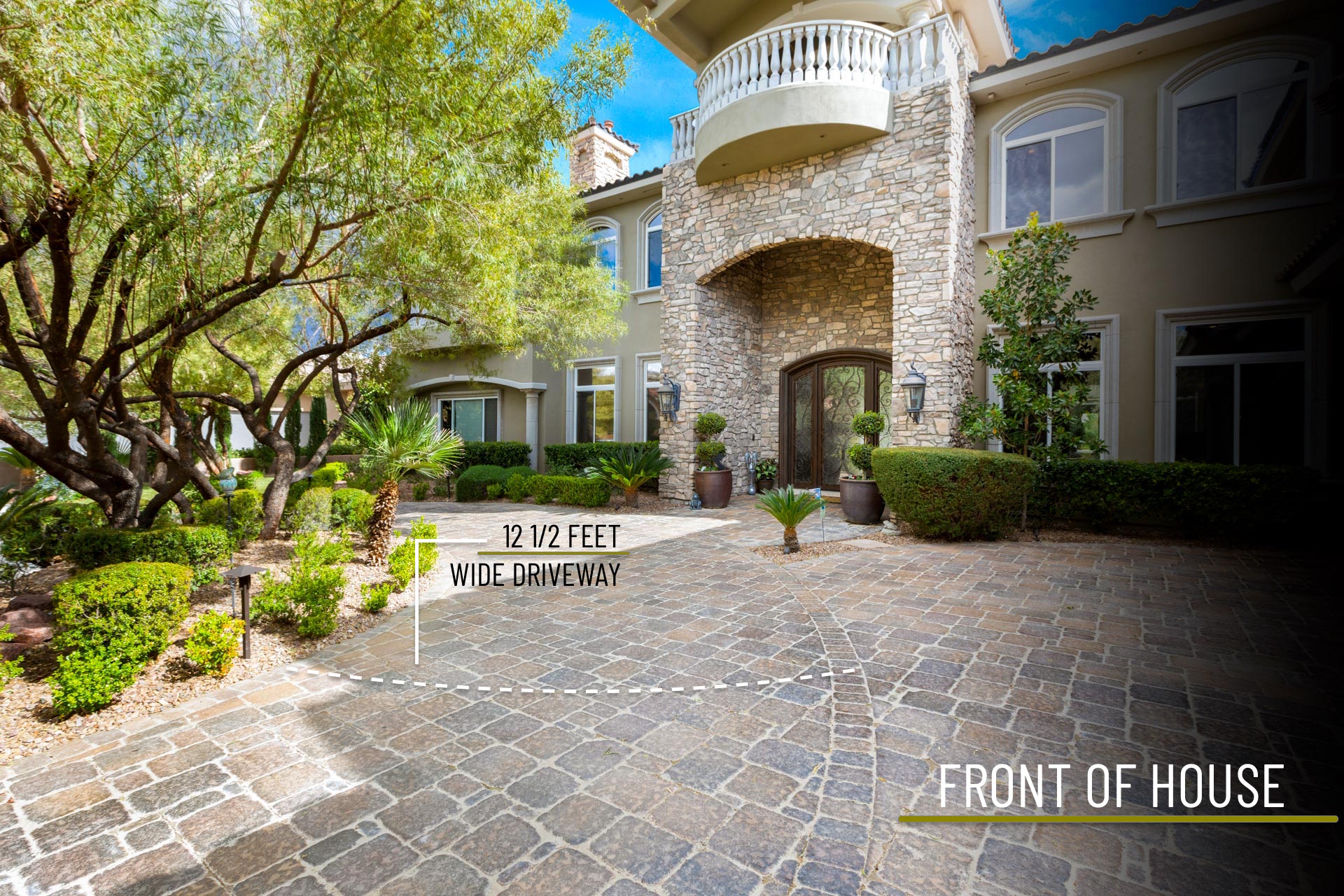

IS Luxury
1 Awbrey Court, Henderson, NV 89052
4100000
- 7
- 10,313 sqft
While the central open-to-the-sky courtyard, with its impressive fountain and warming fireplace, is a particularly inviting feature, there is nothing not to love about this traditional home on an almost half-acre lot in Henderson's Anthem Country Club community.
IS Luxury