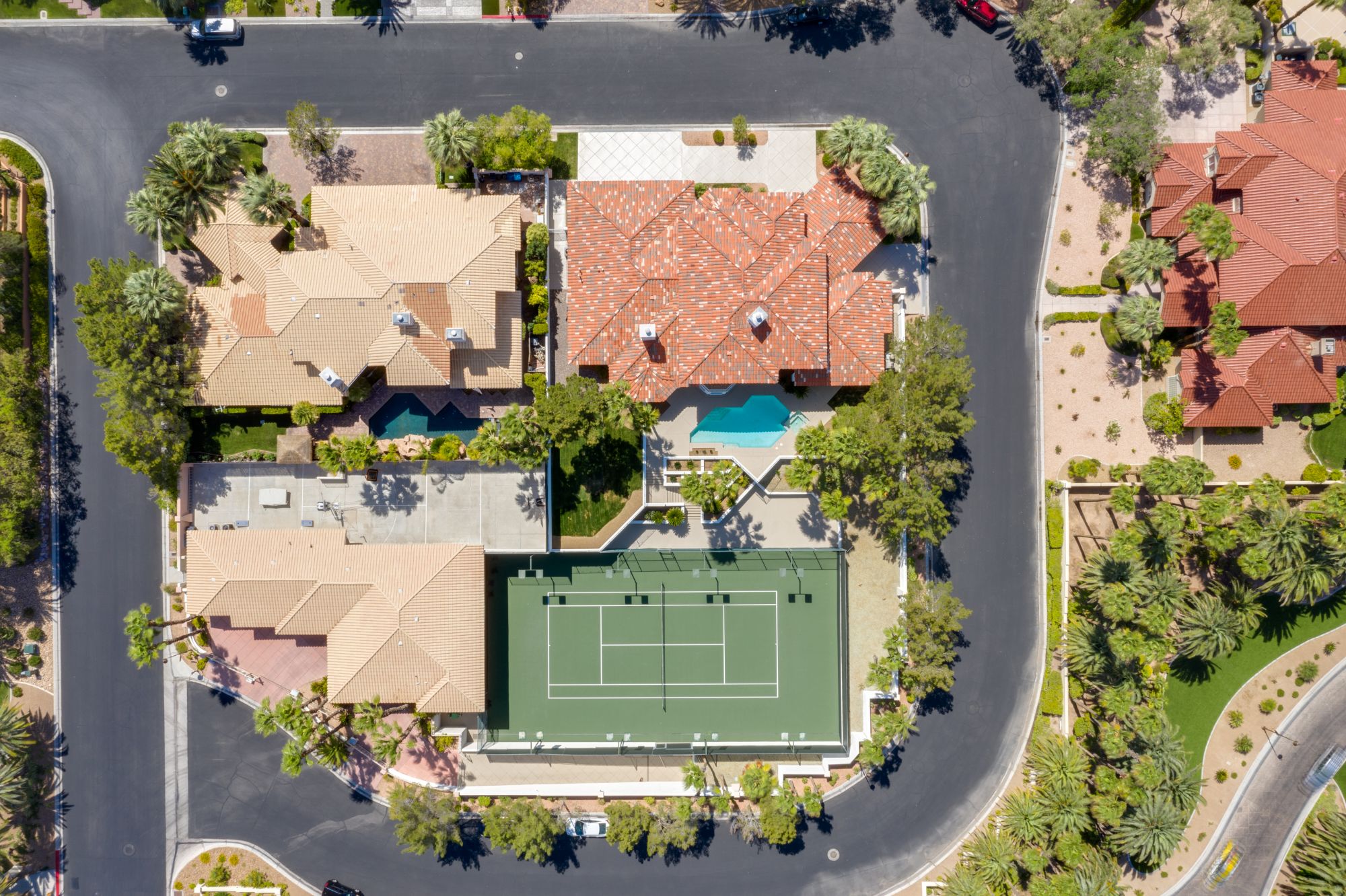

IS Luxury
4944 Spanish Heights Drive, Las Vegas, NV 89148
2199000
- 4
- 4,573 sqft
A uniquely appealing four-bedroom home for an outdoor-oriented family, this charming two-story in guard-gated Spanish Hills Estates has not only a backyard swimming pool and spa, but also features an incredible private tennis court on which eight-time Grand Slam champion and Olympic gold medalist Andre Agassi trained during his professional career.
IS Luxury