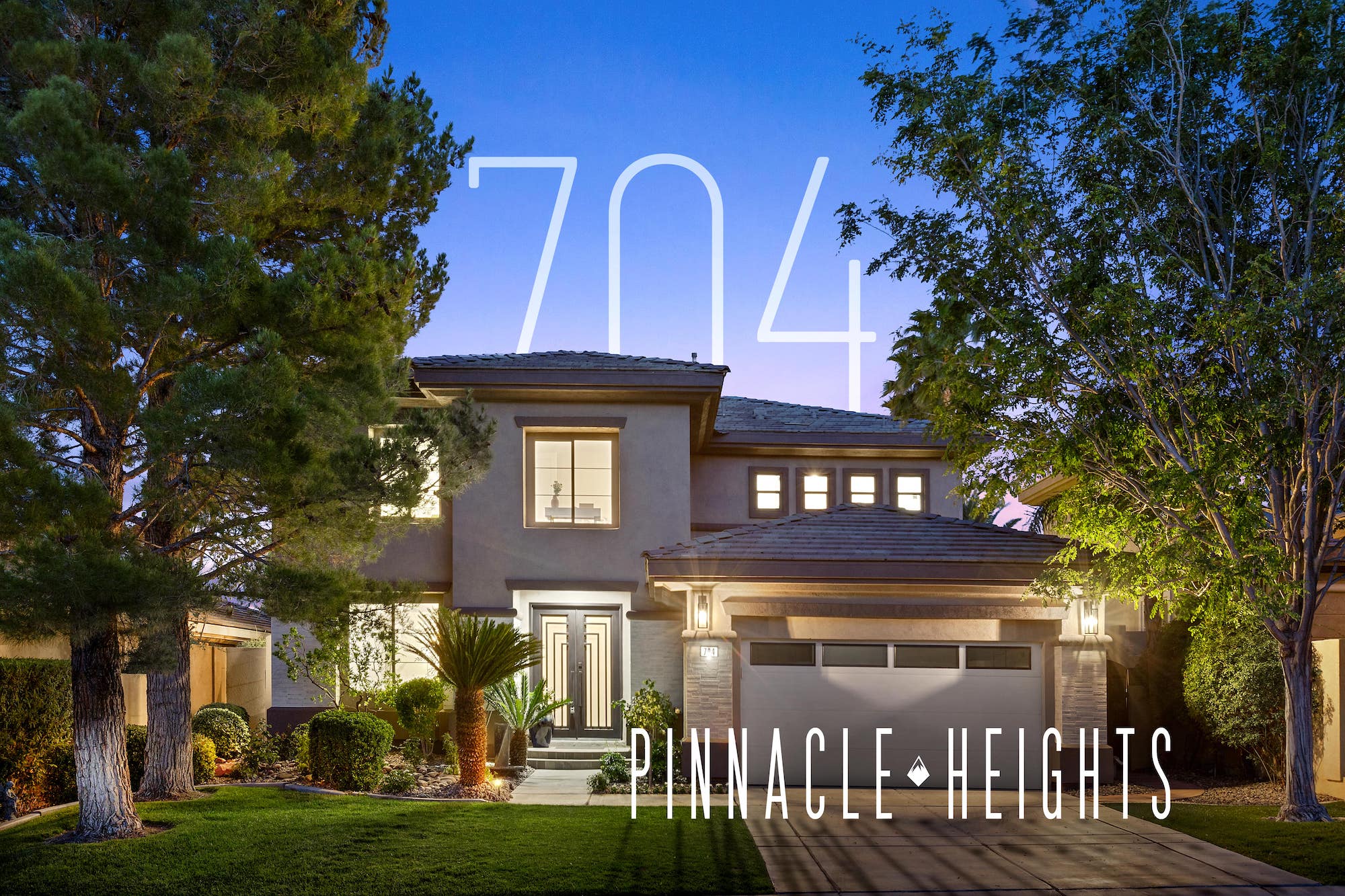

IS Luxury
704 Pinnacle Heights Lane, Las Vegas, NV 89144
1325000
- 4
- 3610 sqft
Value and contemporary appeal are the key words to describe this four-bedroom, five bath home located in the gated Eagle Rock subdivision. With just over 3,600 square feet of interior space, this residence also features a backyard pool complex that is a great example of the sought-after Las Vegas lifestyle.
IS Luxury