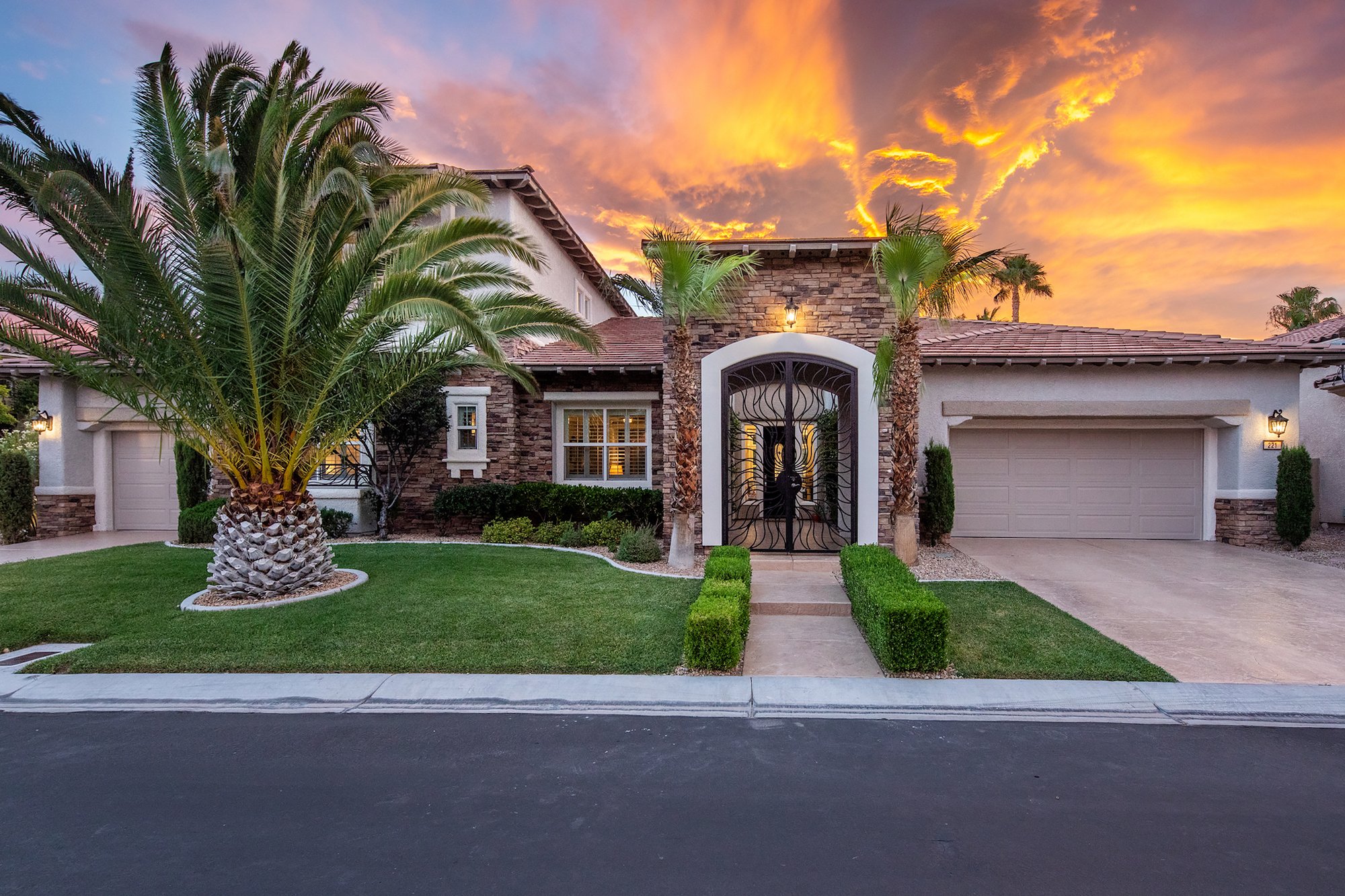

IS Luxury
221 Tiburtina Avenue, Las Vegas, NV 89138
949888
- 4
- 3,680 sqft
A charming traditional home in The Vistas has recently been remodeled with a contemporary flair to offer the best of both worlds of design. This four-bedroom, four-bath residence has 3,680 square feet of interior space and a backyard that will capture your heart.
IS Luxury