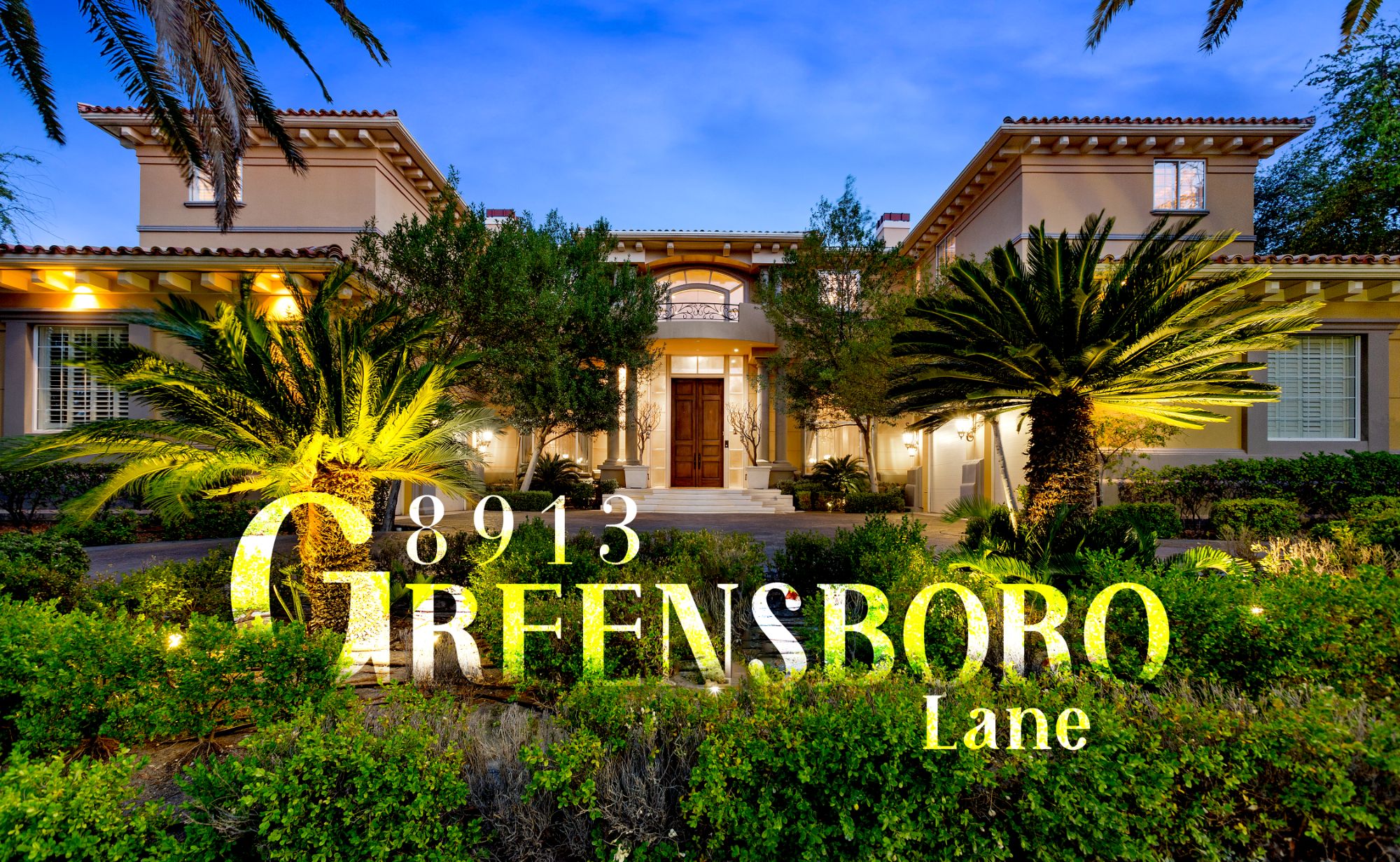

IS Luxury
8913 Greensboro Lane, Las Vegas, NV 89134
28000
- 5
- 8,948 sqft
Sophisticated Mediterranean golf front estate in gated Tournament Hills is mere minutes away from Whole Foods, Tivoli Village, and the Summerlin Parkway, providing a 10-minute drive time to Downtown and 15-minute access to The Strip. The upstairs master bedroom suite is extraordinary, with a huge compartmented bath and everything times two - walk-in closets, vanities, private water closets, and even sitting areas. Three additional bedrooms with ensuite baths complete the second floor, along with dedicated office space and a laundry room.
IS Luxury