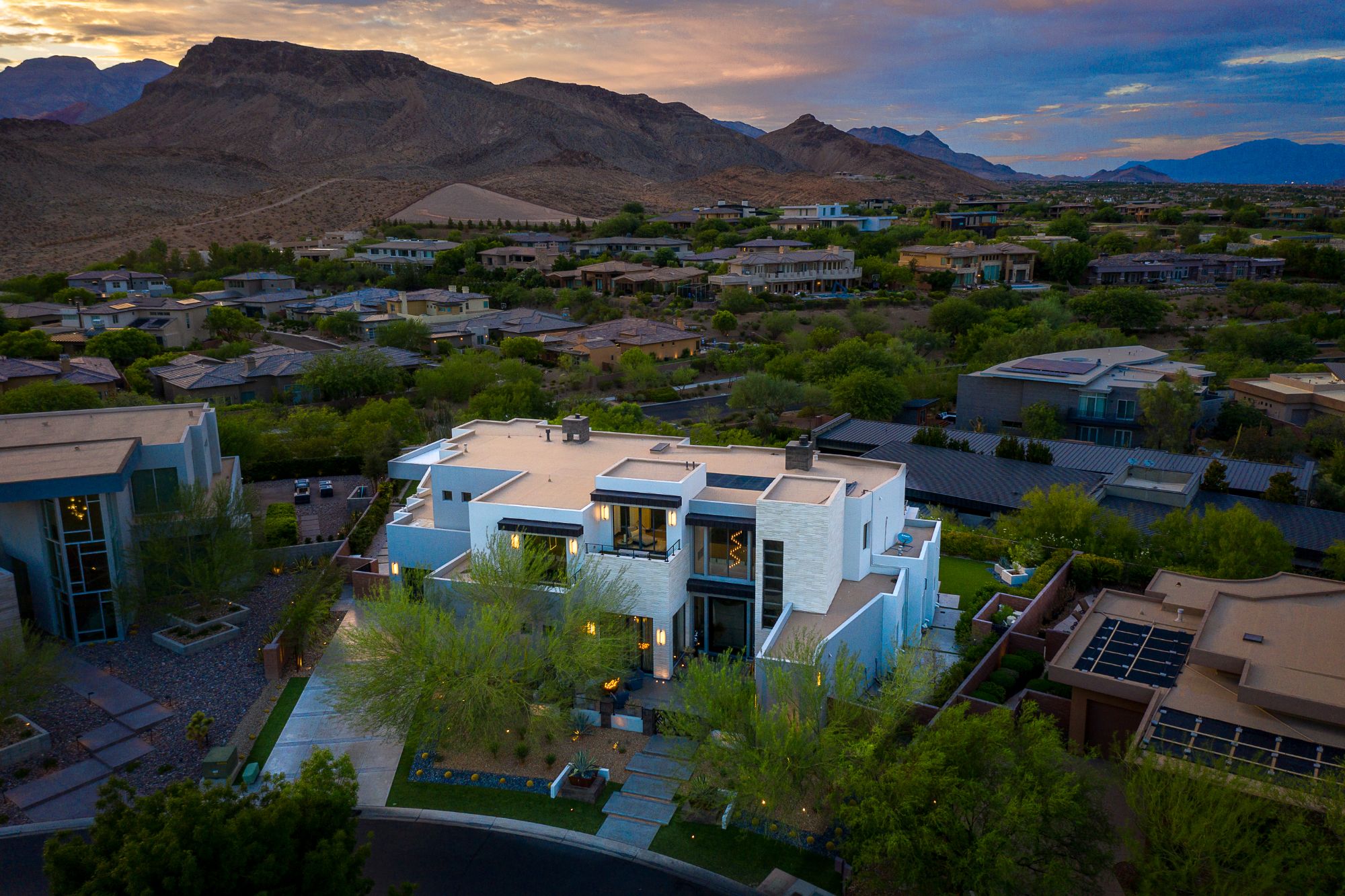

IS Luxury
90 Hawk Ridge Drive, Las Vegas, NV 89135
7975000
- 5
- 8,186 sqft
With a contemporary aesthetic that takes full advantage of its stunning view site, this 8,186 square-foot residence in Summerlin epitomizes the grandeur of Las Vegas living. With artistic desert landscaping, tall trees, and unique architectural elements that add beauty and drama to the exterior, the designer has used fire and water as primary elements in a rear yard that are shielded from its neighbors by green space.
IS Luxury