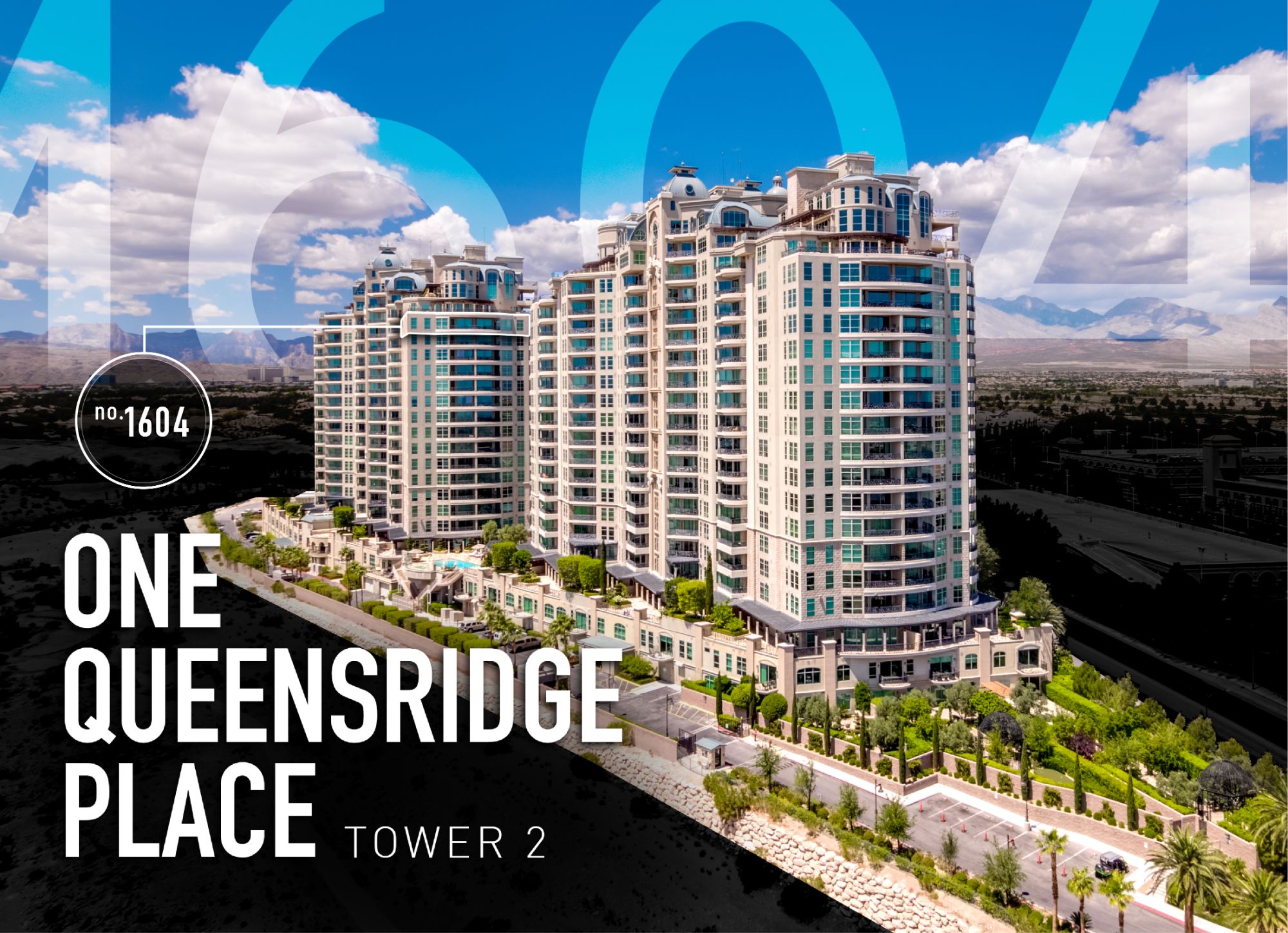

IS Luxury
9103 Alta Drive #1604, Las Vegas, NV 89145
5250000
- 4
- 6,404 sqft
With attention to detail and top-quality finishes throughout the more than 6,000 square-foot interior, this is a home to excite the senses. Featuring expansive public spaces, from the foyer with an adjacent opulent dining room to a private office with a view and access to the balcony that adjoins the living area, this unit blends a sense of showmanship with impeccable design and craftsmanship.
IS Luxury