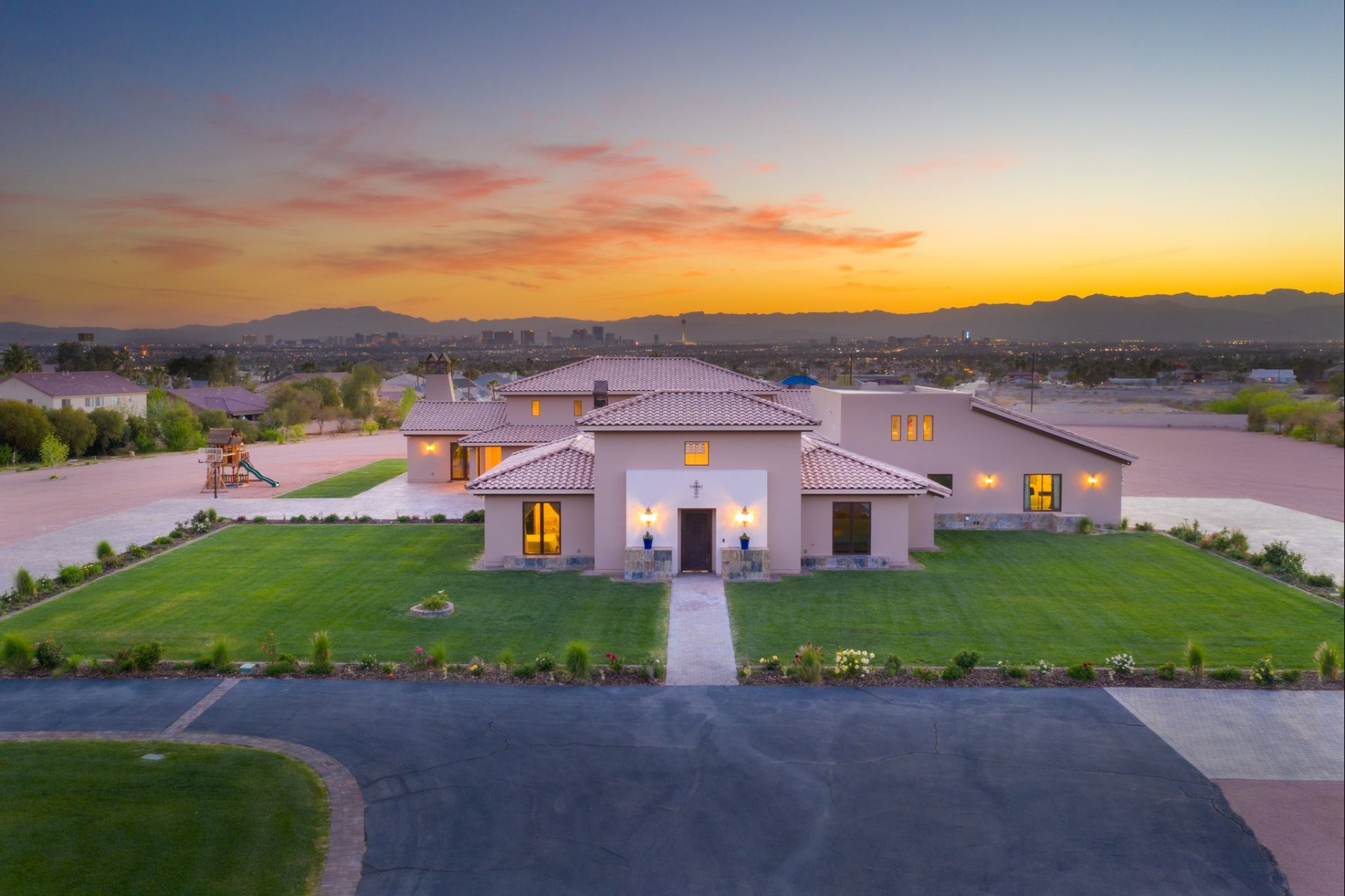

IS Luxury
601 Hollywood Boulevard, Las Vegas, NV 89110
3500000
- 5
- 5,613 sqft
This 5,613 square-foot luxury estate sits on a beautiful 14+ acreage of Las Vegas property and boasts a wealth of custom details. Extraordinary doesn't begin to describe this nearly 15-acre property not far from the heart of Las Vegas. The five-bedroom, seven-bath home represents a unique opportunity in terms of privacy, potential, and price. Double gates and a brick-paved, tree-lined drive leading to a traditional clay-tile roof single-story home surrounded by manicured green lawn. Formal fruit orchards have been planted on either side of the drive.
IS Luxury